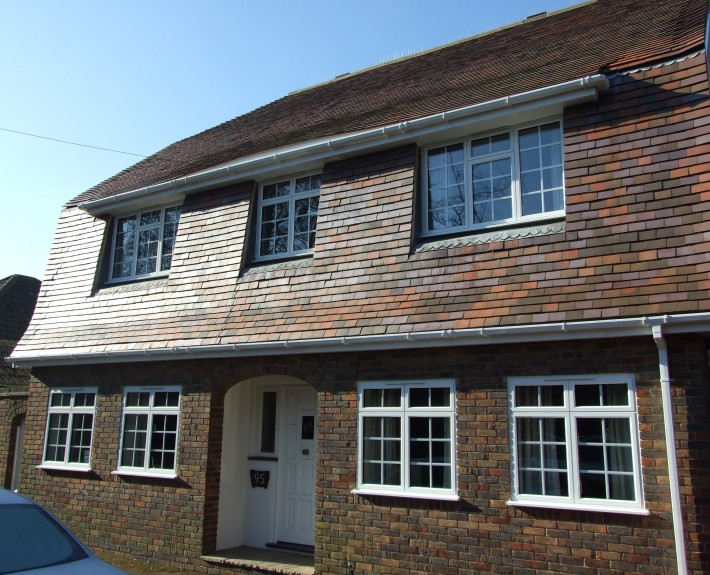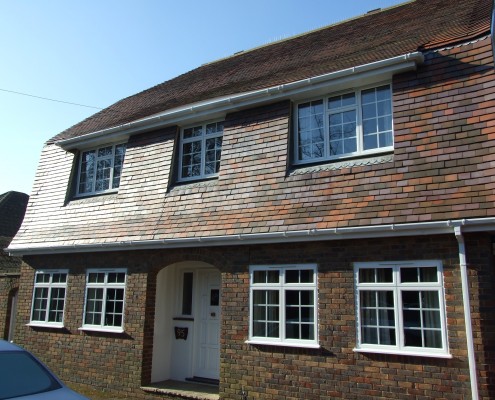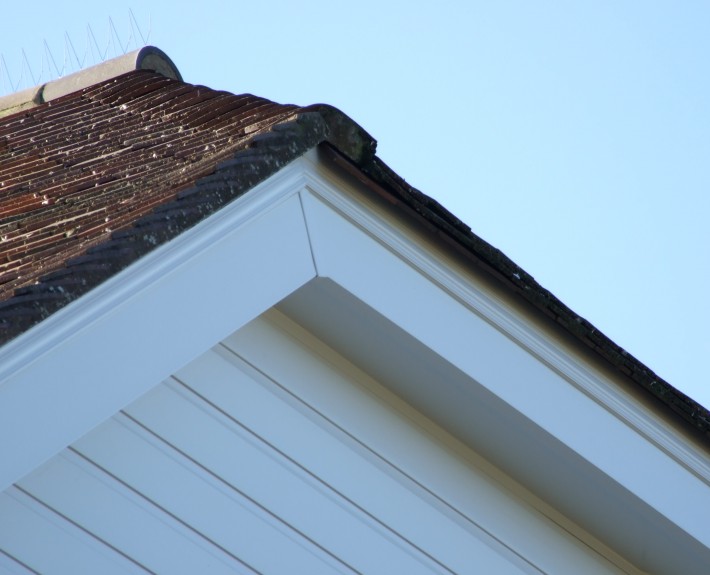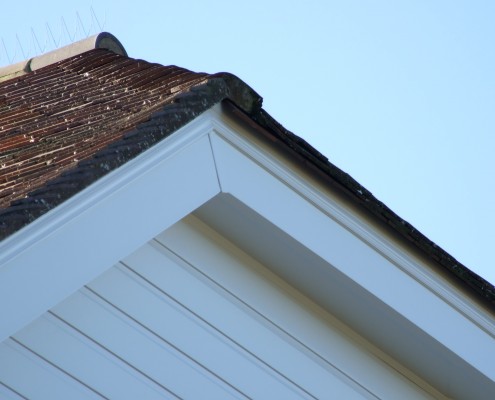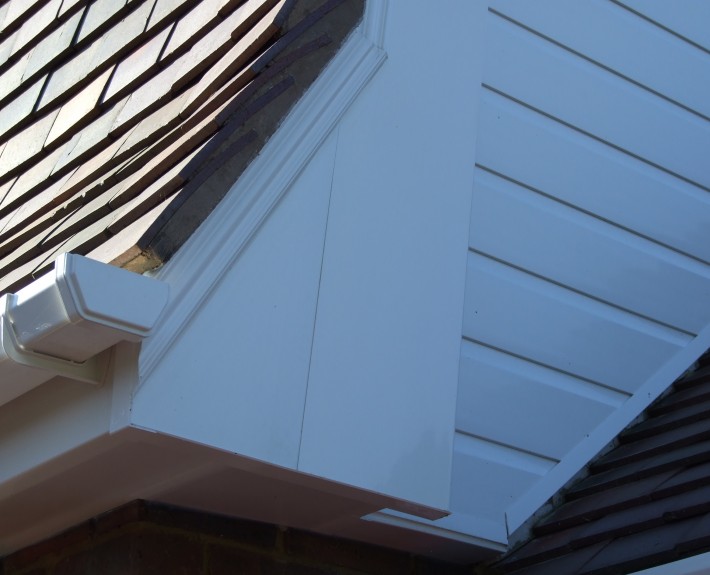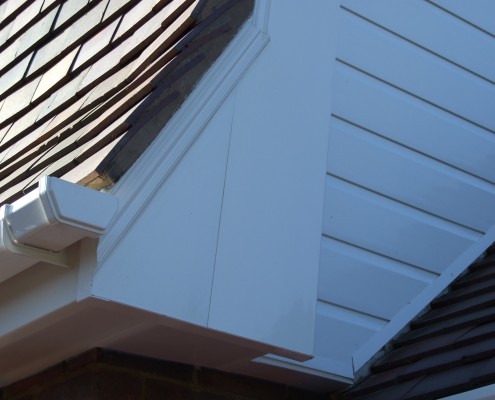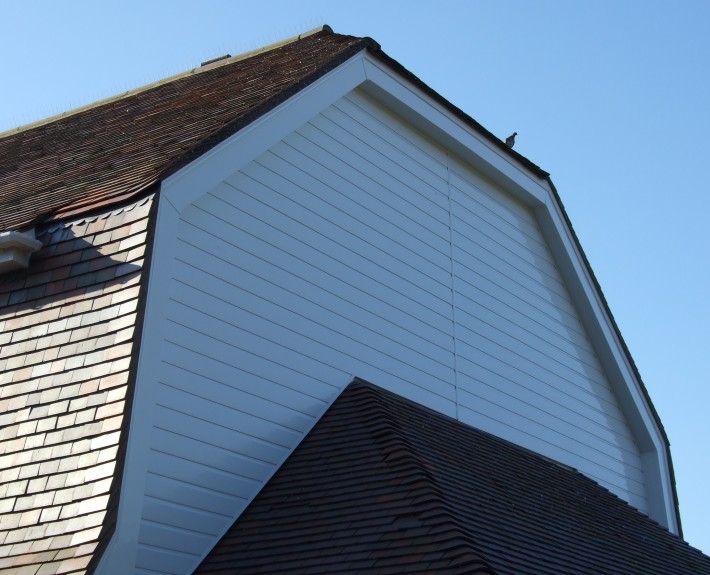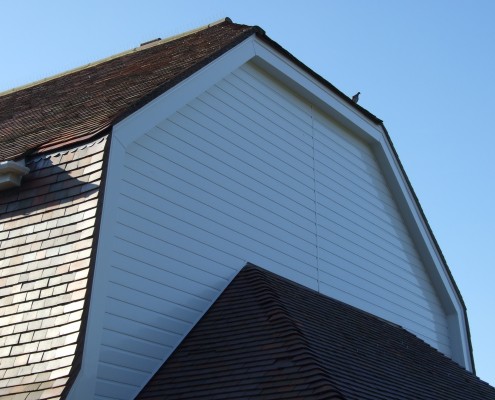Installation of Guttering, Fascias and Soffits to a Dutch Barn in Croydon
Here is an example of a roofline system that we installed to a very interesting Dutch Barn in Caterham, Croydon. The system comprised white UPVC Fascias, Soffits, Cladding, Guttering, Downpipes, Barge-Boards and a new Water Butt.
Project Details
- Location: Caterham, Croydon, Surrey CR3
- Duration: 8 Days
Project Scope
- Replacement UPVC Fascias
- Replacement UPVC Soffits
- Replacement UPVC Cladding
- Replacement PVC Guttering
- Replacement UPVC Barge-Boards
- New Water Butt
Project Tasks
- Erection of 2-elevation scaffolding structure
- Removal of the old cast iron guttering system
- Removal of the wooden fascias, soffits and barge-boards exposing the roof rafters
- Removal of the barge-boards on gable ends
- The inspection of rafter feet and repaired as necessary.
- Repair pointing to tiled verge on gable end.
- Installed ridged eves fascia tray to ensure all rainwater flows into gutter.
- Installation of 80 meters of timber backed Fascia Board
- Installation of 80 meters of 9mm Swish White UPVC barge-board
- Installation of 80 meters of un-vented 9mm white UPVC soffit board.
- Installation of 50 square meters of foil thermal blanket.
- Installation of 50 square meters of white 150mm UPVC Swish shiplap cladding.
- Installation of 40 meters of Poly Pipe white square 115mm guttering
- Installation of 4 x 2.5 meter down pipes
- Installation of water butt.
- Removal of Scaffold
- Removal of Building Debris
- Final Site Cleanse
Project Description
The project began with the erection of the scaffolding structure. This was applied to two elevations of the house. We then removed the old cast iron gutters and wooden fascias, soffits and barge-boards. This allowed us access to the roofing rafters so that we could inspect the rafter feet and repaired where necessary. We then removed the barge-boards from the gable ends which allowed us to carry out repairs to the tiled verge on gable end. Next installed a ridged eves fascia tray to ensure that all rainwater flowed into the new guttering system. We then installed 80 meters of timber backed fascia and barge board which had a 9mm white UPVC protection layer. Next we installed 80 meters of un-vented 9mm white UPVC soffit board. We then moved onto the cladding at the gable end. We installed 50 square meters of foil thermal blanket. This was then covered with 50 square meters of white 150mm UPVC Swish shiplap cladding. Finally we installed the new guttering system. This involved fitting 40 meters of Poly Pipe white square 115mm guttering with four 2.5 meter down pipes and a large water butt. We then removed the scaffold, building debris and cleansed the site.
Results
This house featured an unusual Dutch Barn design and the client was unsure that UPVC fascias, soffits, guttering, cladding and barge-boards would suit this style of building. After installation they were delighted with the final result and relieved that their maintenance issues were at an end.
Our customers were extremely complementary about the overall appearance and our workmanship and agreed to leave us an and left us an excellent review.

